Like most of you reading this article, I am currently working from home on a day-to-day basis. This means connecting with my team remotely and navigating the challenges that can arise with this still relatively new set up — sound familiar? If so, it probably means that your company too has had to reassess how your team works, and inevitably, the boundaries between home life and office life have blurred, just like mine.
In March 2020, Musixmatch was forced to holistically rethink how and, most importantly, where, our team was able to work. As a consequence, this led to the complete redesign of our team org and how our ‘hybrid offices’ (what we affectionately call our home offices) and head office are set up. This challenge has been one of the most interesting projects of my entire career. It led me to think about design choices, cultural implications (as Italians we are extremely social creatures) and how to physically restructure our office in the center of the beautiful city of Bologna.
If you work in tech, working from home is nothing new. Having worked myself in Silicon Valley for companies like Google and Uber, I’ve had a lot of first-hand experience with ‘hybrid meetings’, meetings where team members are both present in the office or log in from all over the world. And, although a flexible working approach was widely accepted in the tech world it hadn’t been streamlined to ensure maximum efficiency and productivity but most of all the technology didn’t match staff demands.
It wasn’t so long ago that video-calling was a slow, pixelated and very frustrating experience. When I worked at Nokia in 2006 we were still routing phone calls through a teleconference machine like this one:
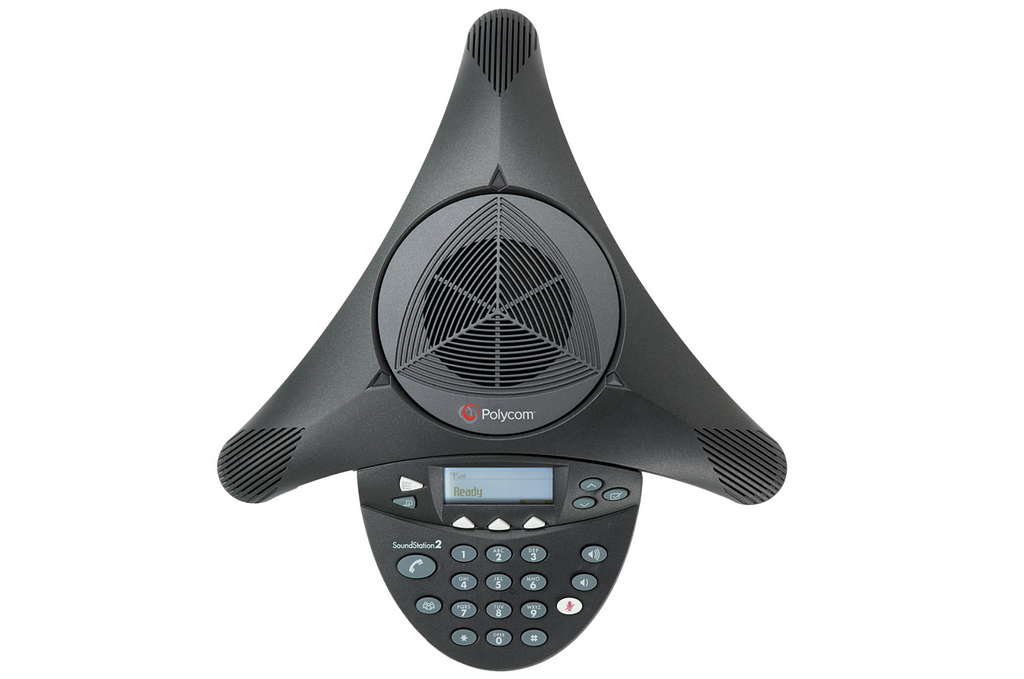
Companies actively tried to improve the remote working experience and I was even lucky enough to try out the HP Halo meeting room, which was truly amazing (even if very costly) however it still didn’t offer the possibility for people to connect from home.
Moving on from Nokia, I joined Google in 2008 — a time when Google Hangout hadn’t even been born and team video calls were still just an idea in the sky. Nonetheless video calling technology was starting to become more ubiquitous in the workplace.
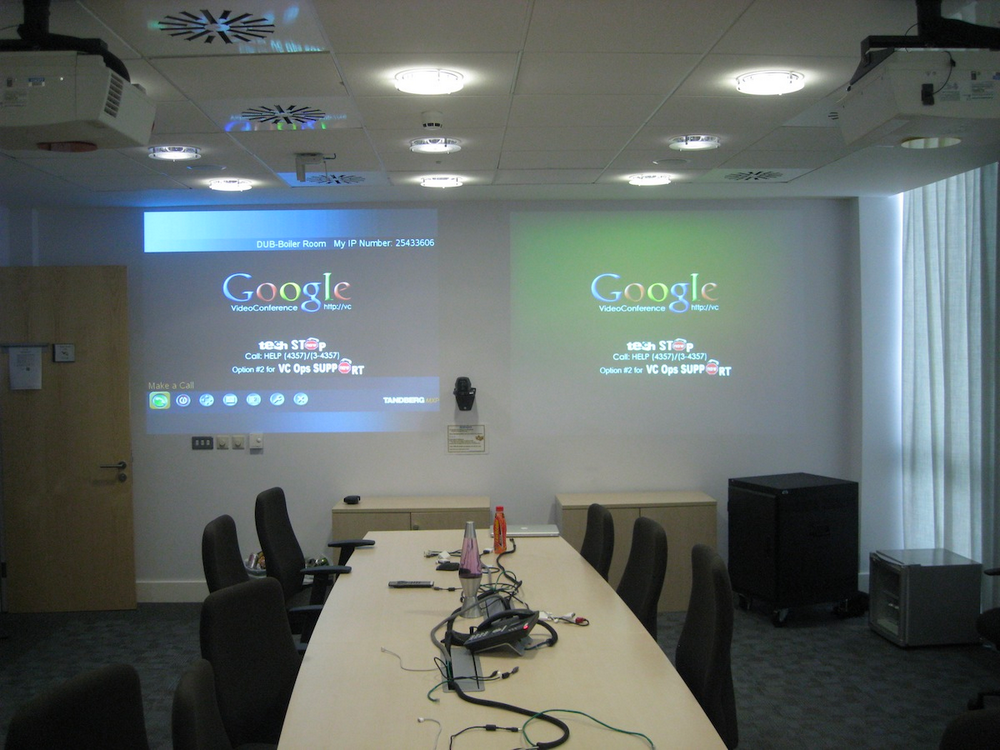
Fast forward 10 years and nearly every tech company has meeting rooms equipped with state-of-the art video conference tech, and most importantly, anyone can connect in from their computer or phone. These advancements offer employees the freedom to take calls from home or wherever they are in the world.
Although working from home has meant great progression for team members (and their families) it has consequently had a significant impact on the infrastructure of offices.
Before COVID hit offices had empty desks for a different reason. Since more and more people started working from home on a regular basis, the number of team meetings over group conference calls kept increasing, and instead of catching up by the water cooler, people were having one-on-ones via video call.
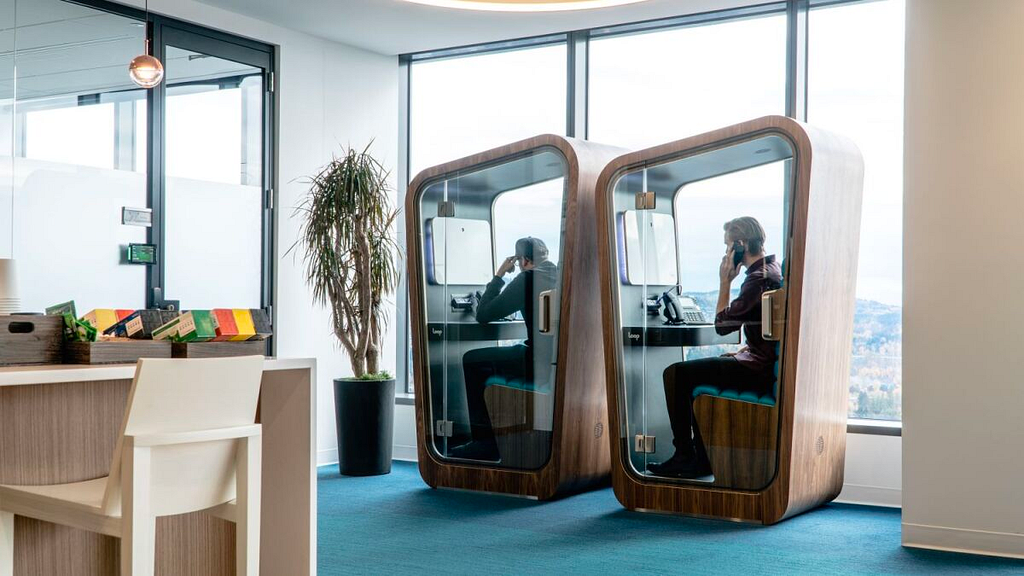
While working for Uber in 2018 I experienced meeting-room bankruptcy first hand. The fast growth of the company and the lack of real estate in San Francisco meant that space was a very expensive commodity, and lots of people were working from home to save time on their long commutes. In turn, meeting rooms were always booked out which led to lots of desk videocalls. The positive was that it was much more efficient, as people didn’t have to run around the building to get to their next meeting, and they never had to worry about booking a meeting room. The negative? A very loud open plan office space!
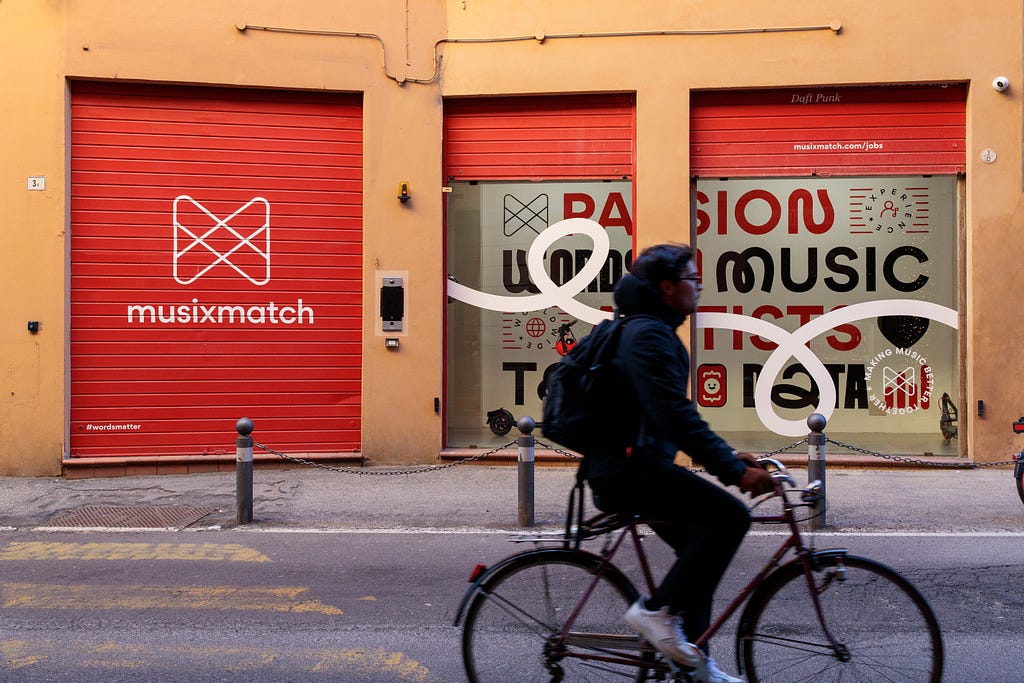
As we’re all too aware, March 2020 brought an unimaginable change to our daily lives as we know them and with it, the temporary closure of the Musixmatch offices. However, rather than see the negative in the situation, we decided to use it as an opportunity to rethink how we work together as a team. We used our team’s experiences from international tech companies and combined it with the experience of working remotely for over a year. We had seen first-hand how simple it was to organize inter-continental meetings which previously would have required a lot of physical space and planning. A company-wide meeting for 100 people? No problem.
Yet, despite these advantages we missed our colleagues and we missed our office. Hardly surprising when you see some of the social perks and team bonding we enjoy as a team. Our team is made up of young, local employees who are also good friends and enjoy hanging out together. In summary, we work hard and we play hard, which makes an in-person bond fundamental to our team’s success. With this in mind, we wanted to redesign the space so that it would maximize our productivity and success while also keeping an eye on how the situation might develop in the future.
To begin the process, we started by looking at our company values and challenges:
Our Values
• Being present — whether that’s virtually or in person.
• Human interaction: a face-to-face chat is better than a video call but a video call is better than a phone call.
Challenges
• Moving forwards, an increasing amount of people will be remote at any given time.
• Our offices need to accommodate people connecting with each other both physically and digitally.
Our goal was to stay true to our core values: be present, warm, human. Yet at the same time after the first lock-down we learned how efficient working from-home as a team can be, and we also wanted to embrace this new way of working.

Our office had to combine the best of these two worlds, and we summarized it with this motto:
“Work at home like it’s your office, work in the office like it’s your home.”
We believed that if going to the office meant losing efficiency in the way you work our team would always choose to work from home. At the same time, human contact is vital for connecting the team and driving ideas.
Before the pandemic hit we were in the midst of expanding our office space to accommodate the company’s rapid growth (our team doubled in 2020 alone!). Pre-pandemic we would have added physical seats in the office to match the growth, however we realized as soon as COVID arrived that we needed to rethink our planning.
When the pandemic hit, we quickly realized that the office as we knew it would need to change forever and quickly.
The combination of remote working and social distancing meant we knew we needed to tackle the meeting room ‘issue’ head on. Having experienced first-hand meeting-room bankruptcy, we quickly realized that we would have never had enough meeting rooms. So we decided to reconfiguring all of the meeting rooms to become regular office space.
This meant we immediately had enough floor space to give a dedicated space to each of our 10 teams — we named these spaces the ‘pods’. The pods are equipped with individual desks, secondary monitor and a large wall-mounted TV for each team for calls and presentations. This holistic solution meant that teams could work together while also involving remote team members. It’s like each team is sitting in their own meeting room all the time — no booking needed.
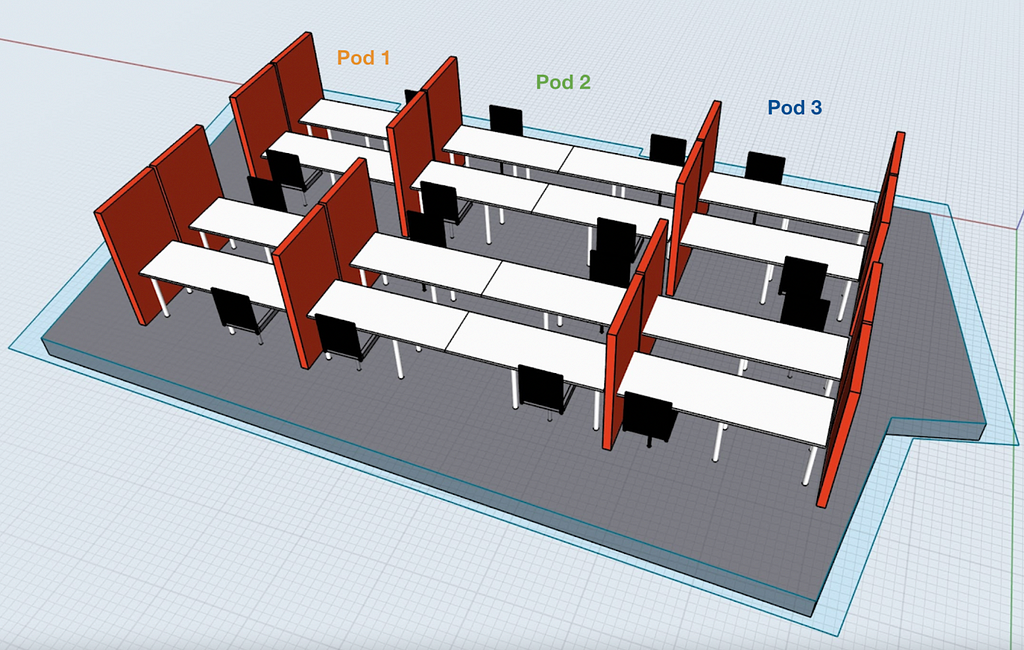
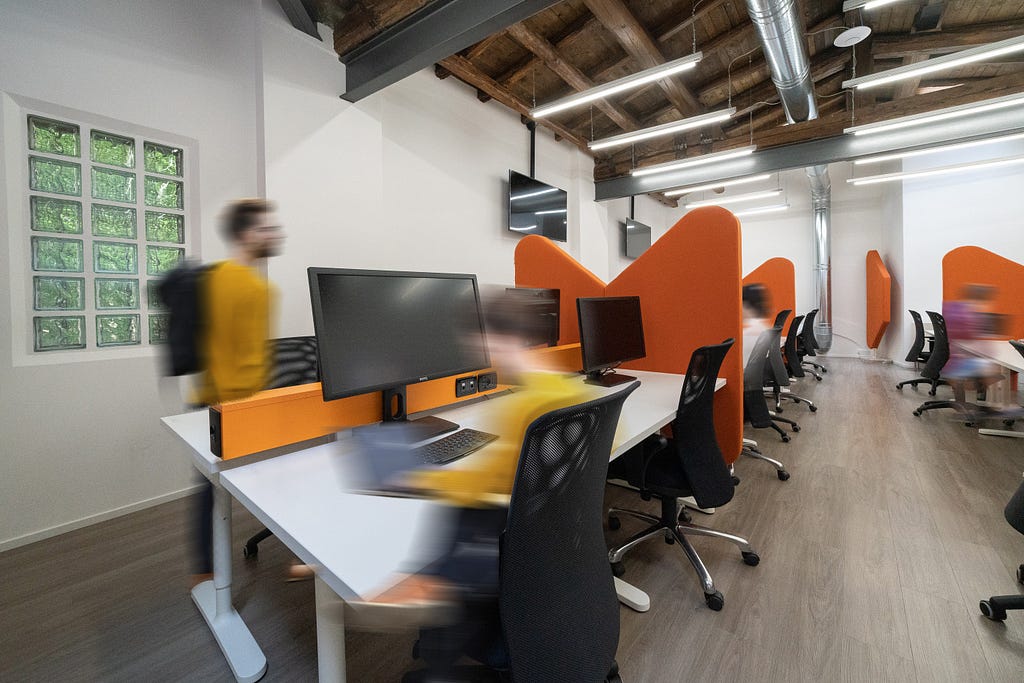
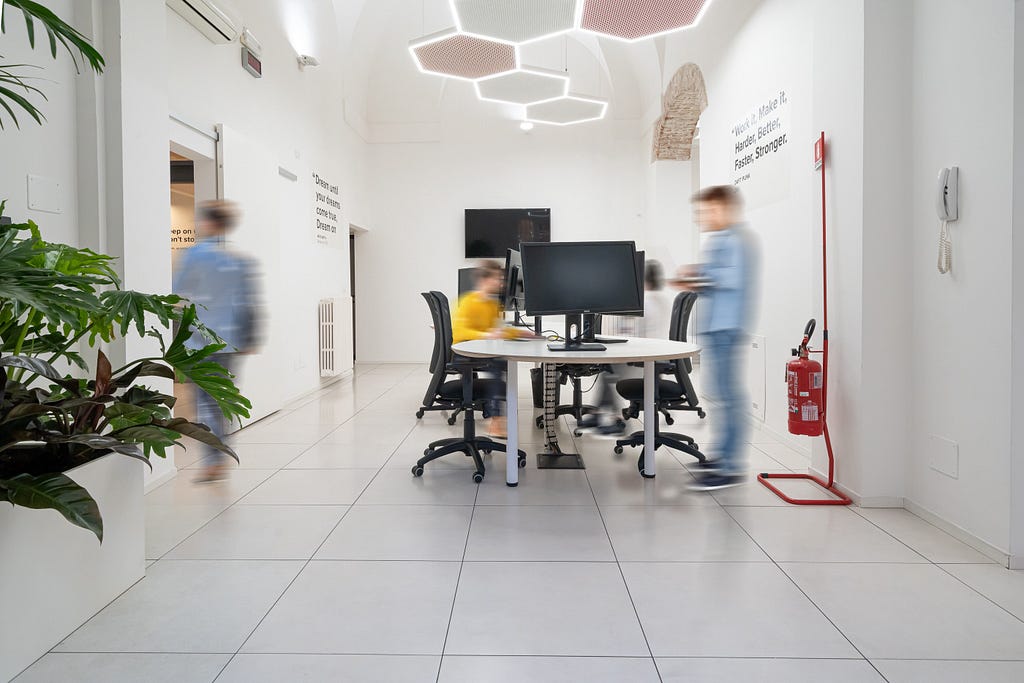
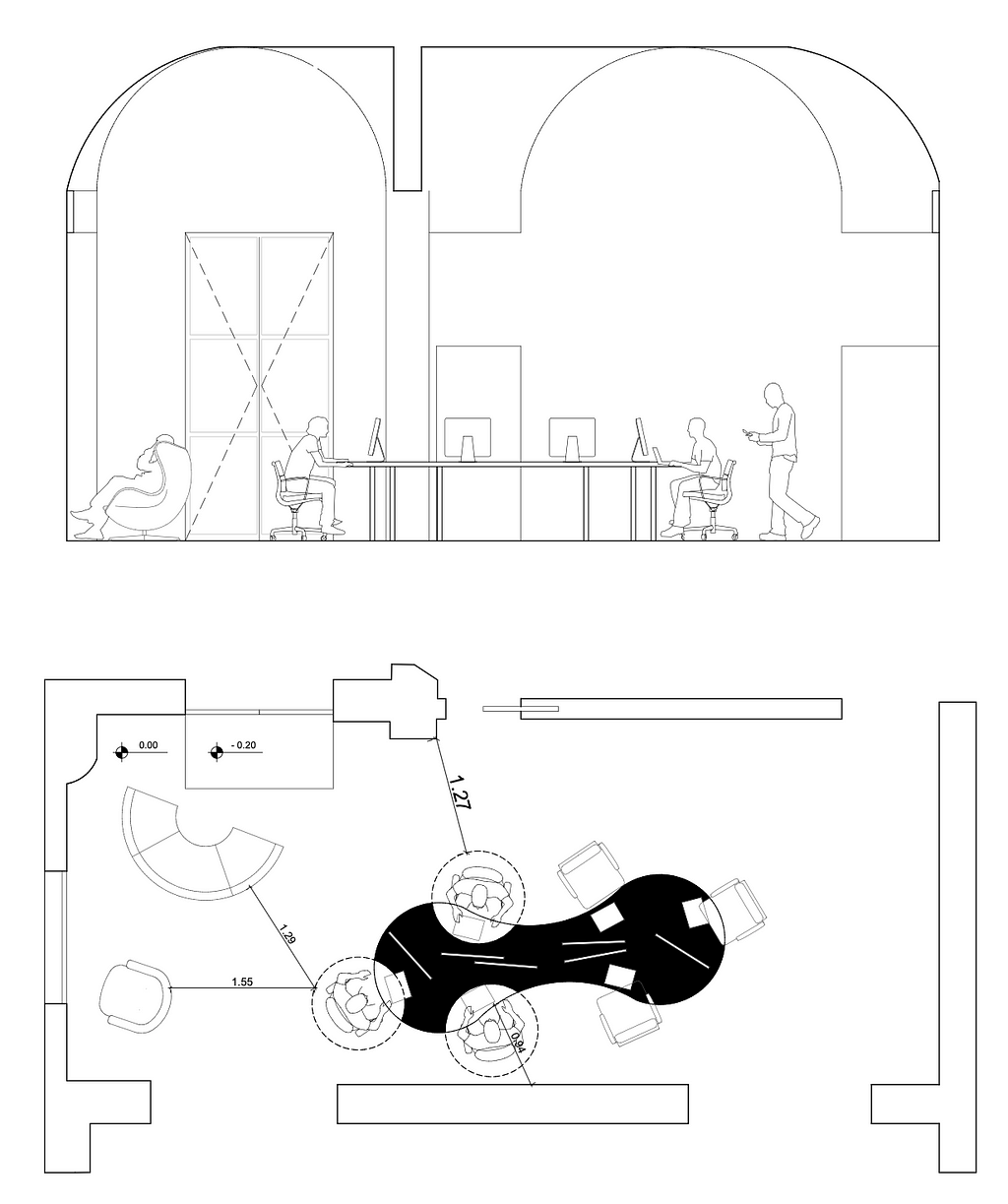
Less meeting rooms means more desk videocalls which means more office noise. We wanted to identify a solution that allowed people sitting next to each other to participate on the same video call, without bothering one another with computer feedback. The solution? Professional headphones that have been specifically designed for this sort of office set up, mono-directional mic and advanced noise-canceling technology mean that people can have meetings in the open and feel just like you are your own private meeting room.
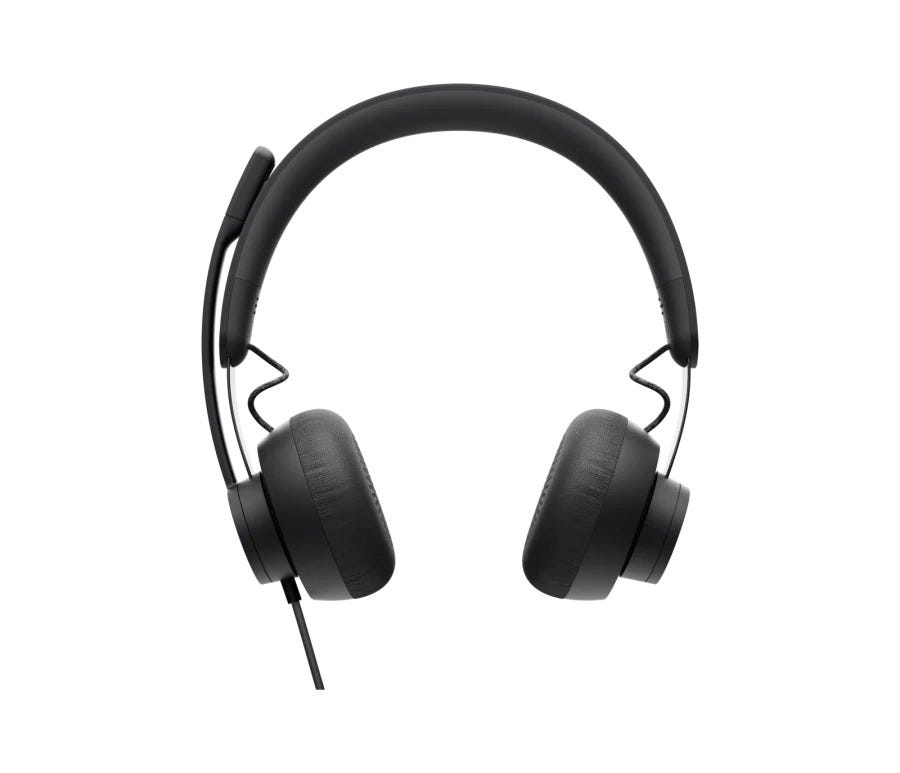
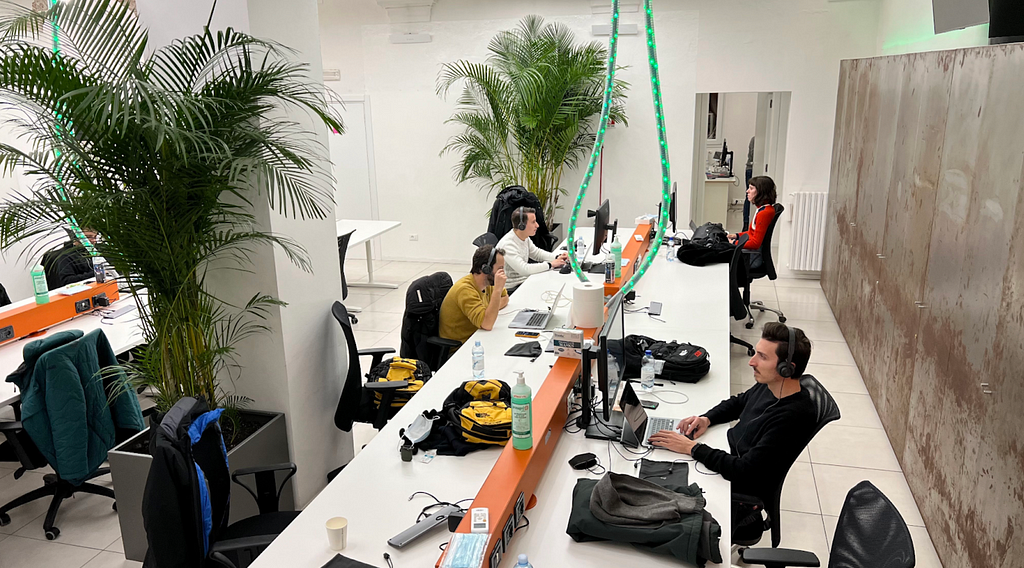
Given the increased volume of the office space we wanted to guarantee that each area of the office had incredible acoustics. Converted meeting rooms were perfect pods but the larger open spaces needed to be adapted and the high-vaulted ceilings which came with our historic building were beautiful but extremely impractical. That’s why soundproofing has been one of our key priorities and also one of our biggest investments. Luckily our friends at the architecture firm Ciclostile Architettura helped us redesign the whole space. Ciclostile started out by designing a beautiful countertop which would work to both sound-proof desks and provide a lighting system, without ever compromising the aesthetic of the beautiful vaults.
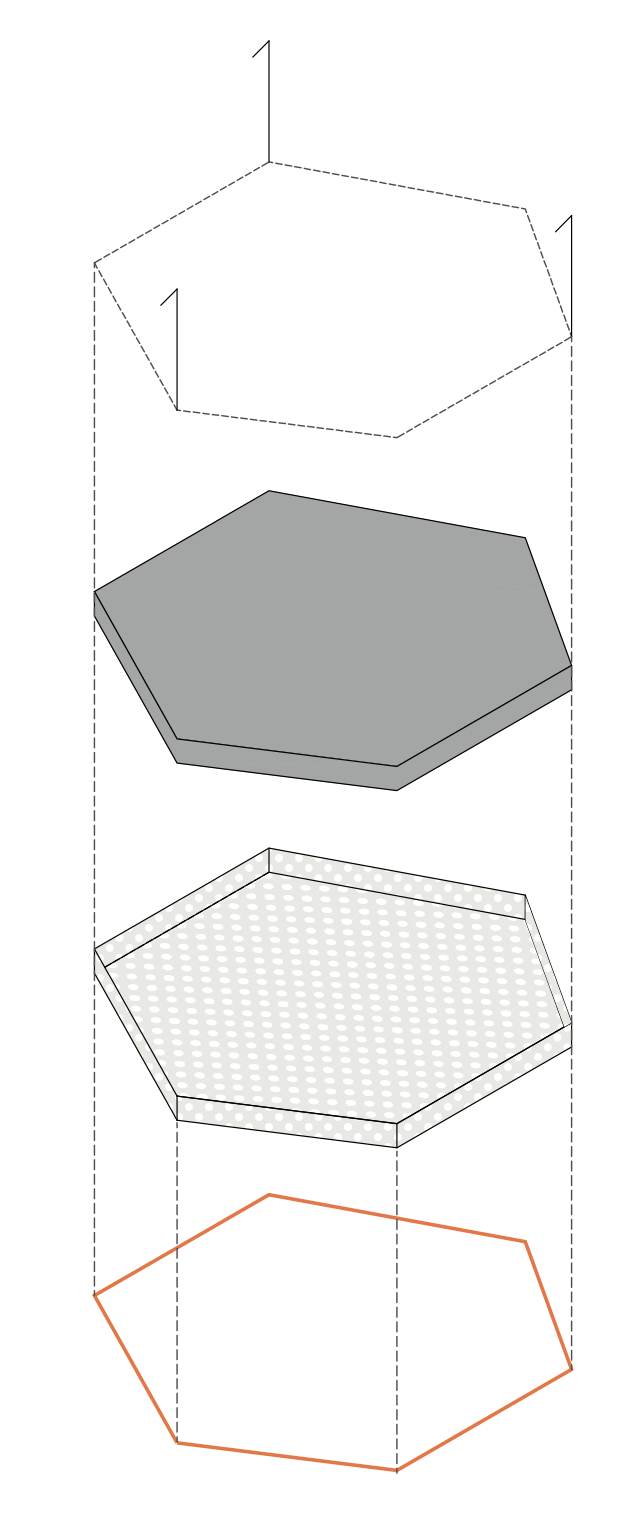
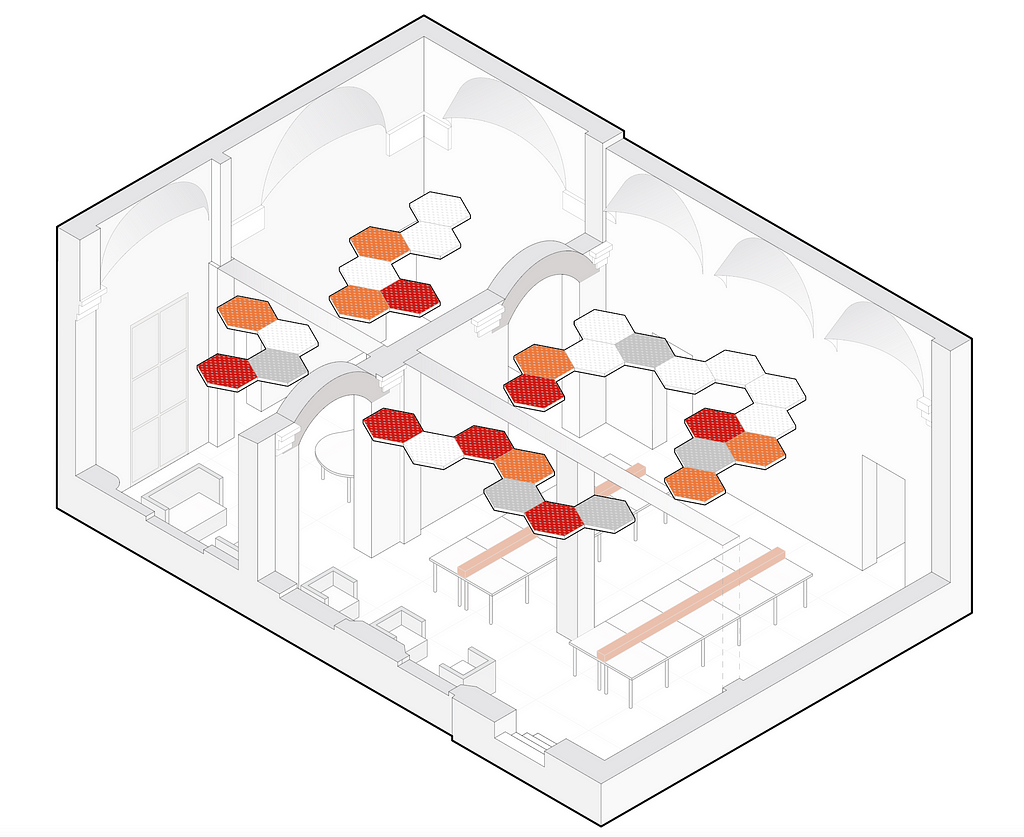
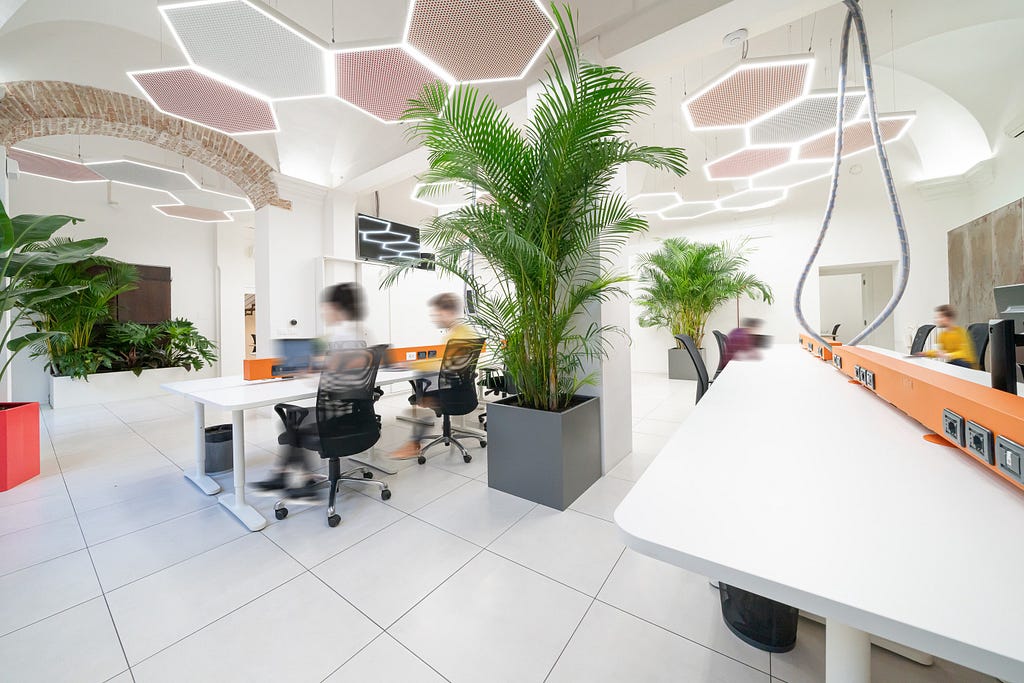
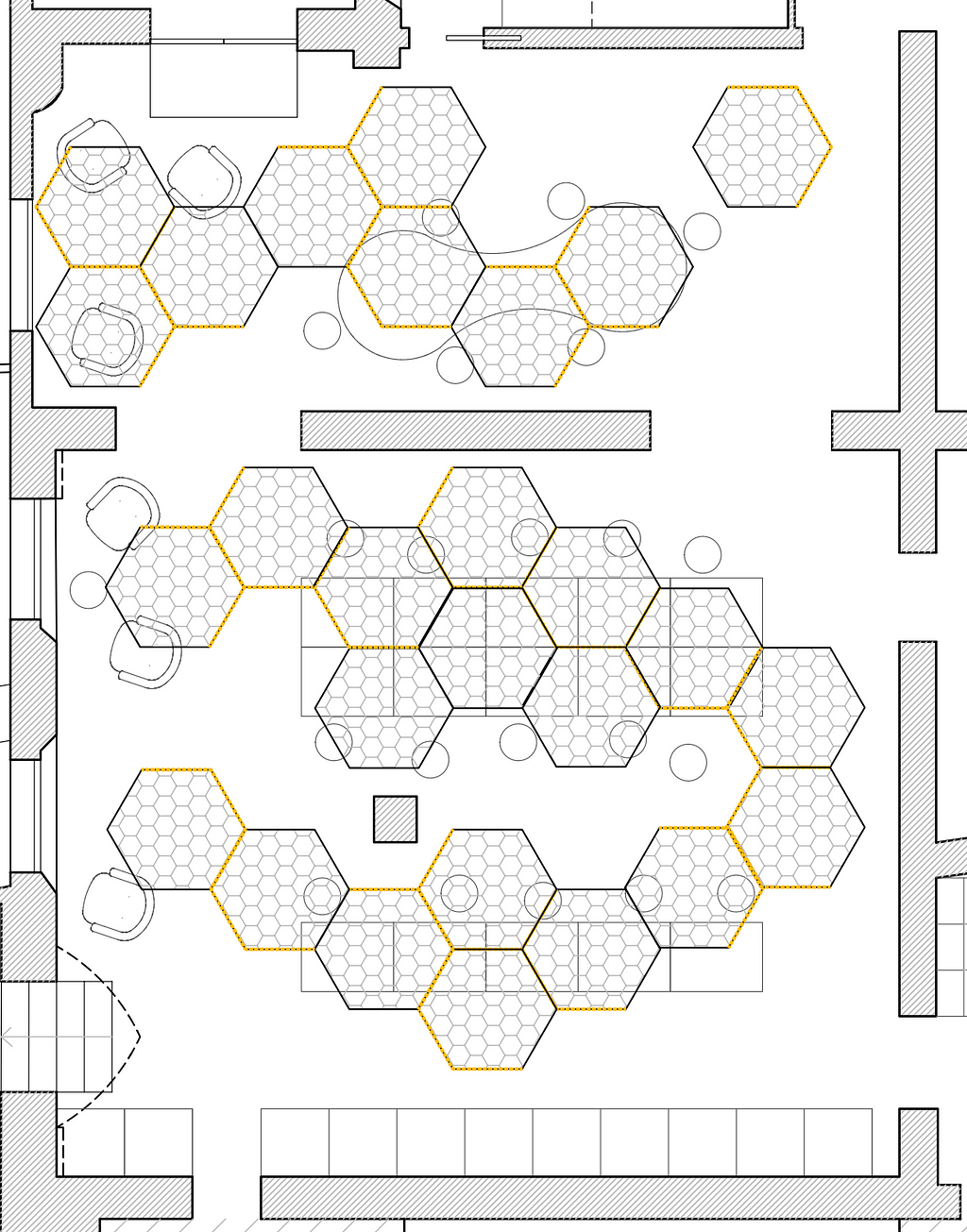
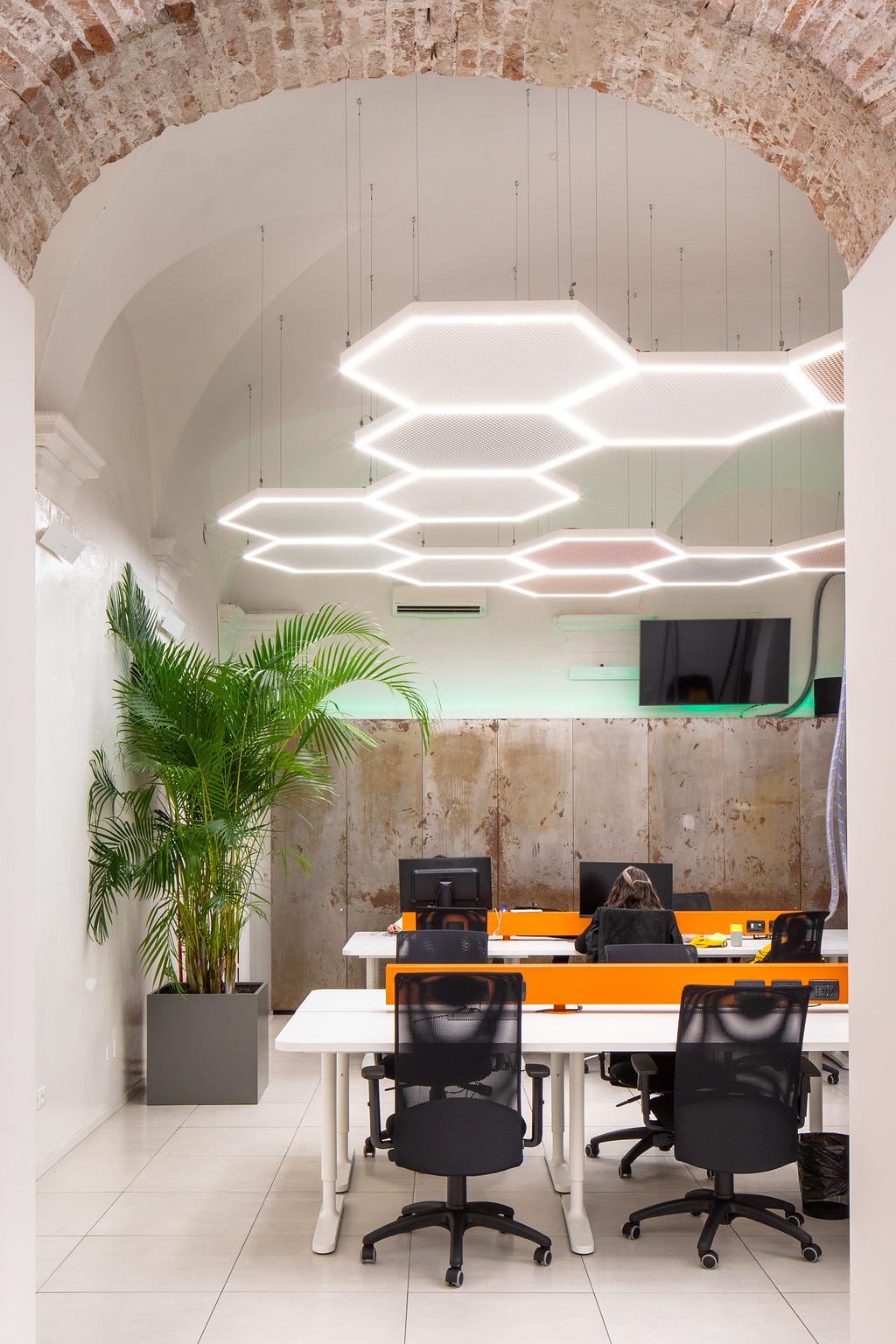
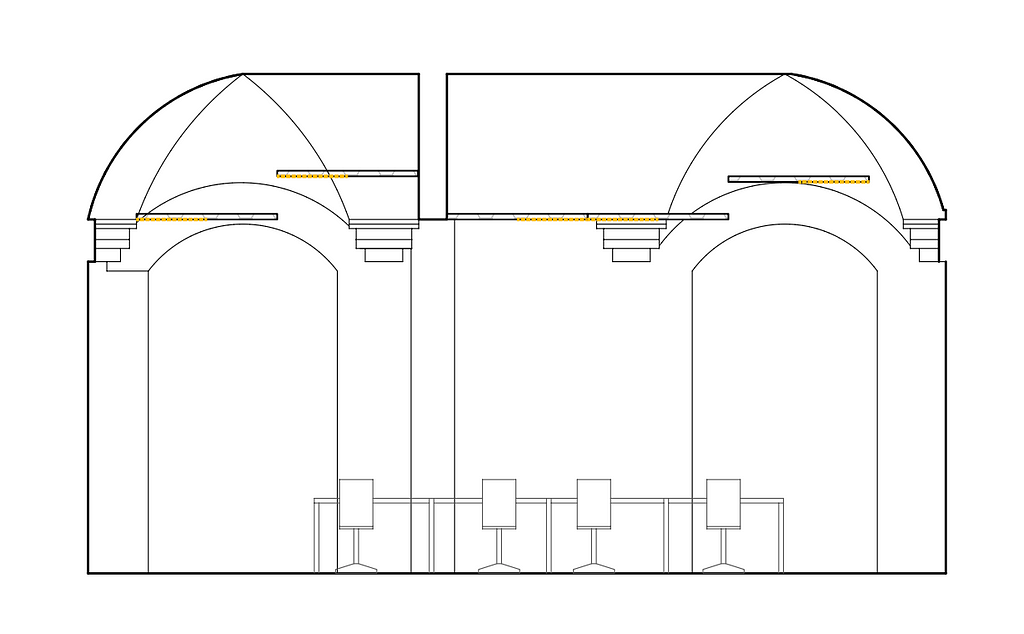
The new flexible approach to working meant that it didn’t make sense to us to cram everyone into smaller desks to ensure everyone had their own desk. So, to streamline this, we moved to a team hot-desking policy meaning that people can book their desks within their team’s assigned pod which therefore freed up more floor space.
Note that we purposefully decided not to rotate teams, but people within teams. This means that at any given day every single team has folks working both remotely and in the office. We believe this to be a better system because all teams are technically in the office (at least partially), and therefore, teams' members have a higher chance of meeting each other.
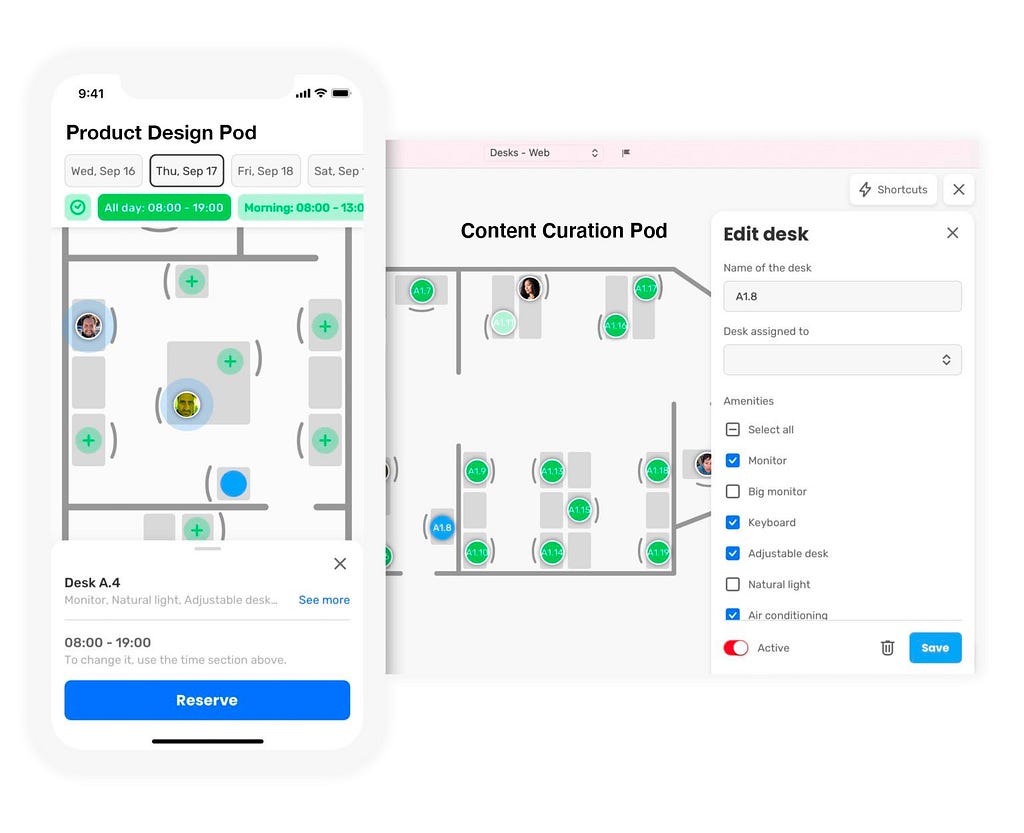
To help with managing this policy, we use Nibol, a web and mobile application which lets us book desks and see who is coming to the office. By keeping track of the office attendance we have been able to easily increase or decrease capacity to guarantee maximum safety for our team members.
It might sound crazy but it was extremely important to us to dedicate almost half the office space for informal gatherings — allowing for small, intimate conversations across various teams. We know this is where the best ideas happen.
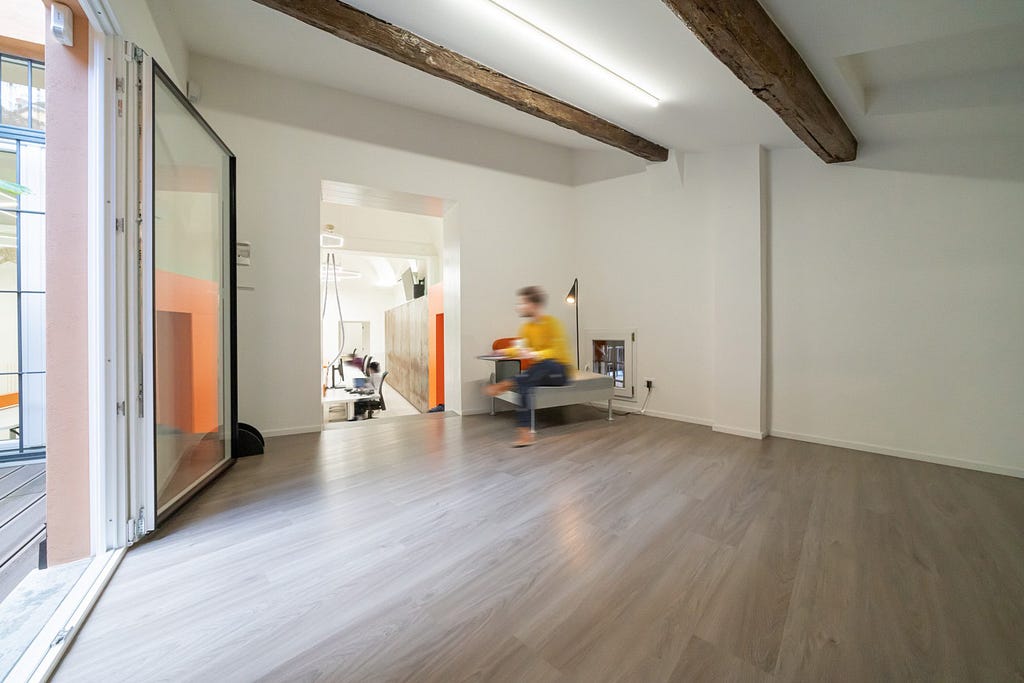
We started by redesigning the outdoor patio. Since Bologna is blessed with sunny weather for a large part of the year, we knew the space would be a great way for folks to take a break or work while being outside. Working with landscape designer Michele Mignani, we added lots of greenery and foliage, together with power points so that no one’s computer will ever run out of juice!
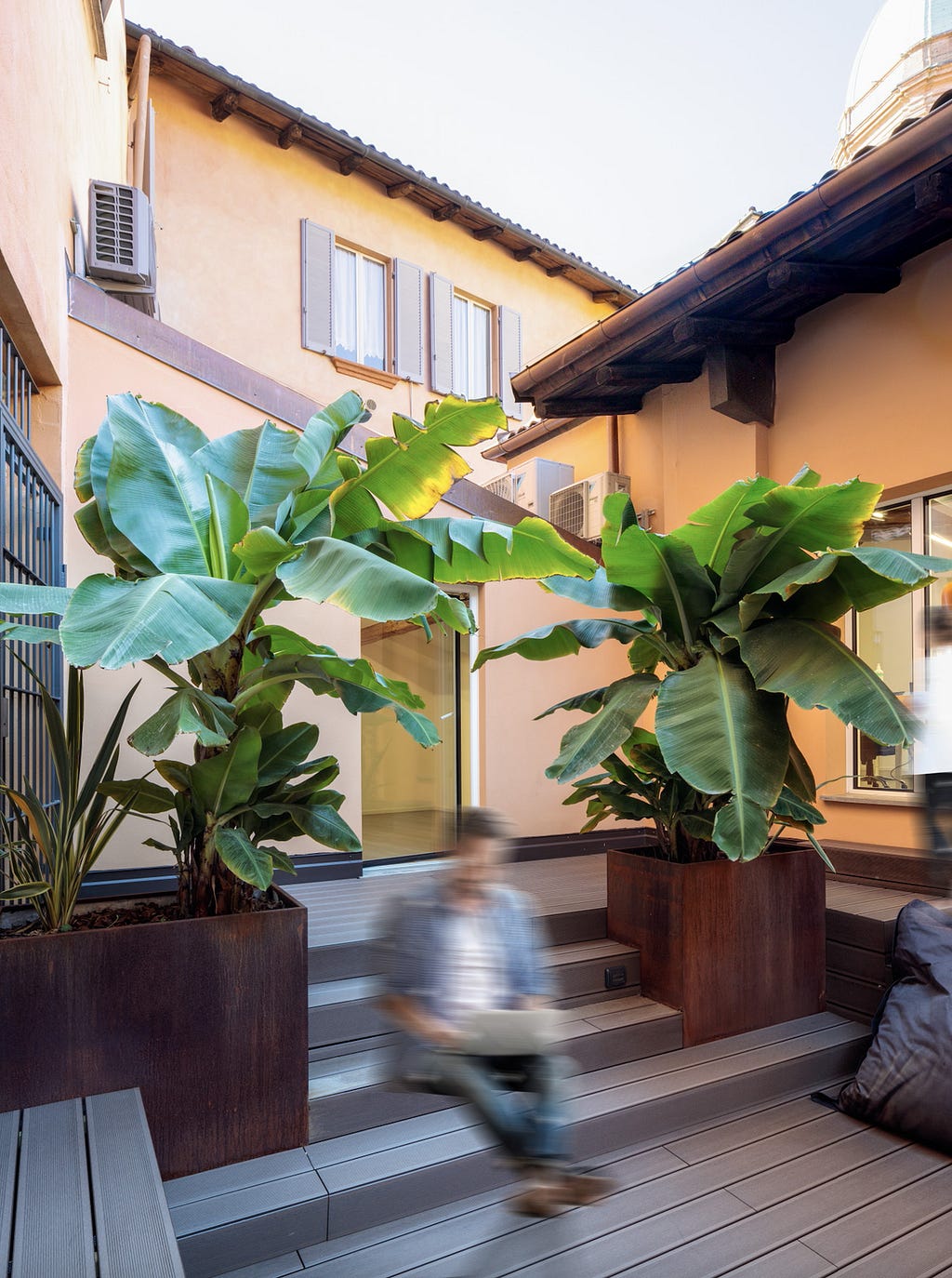
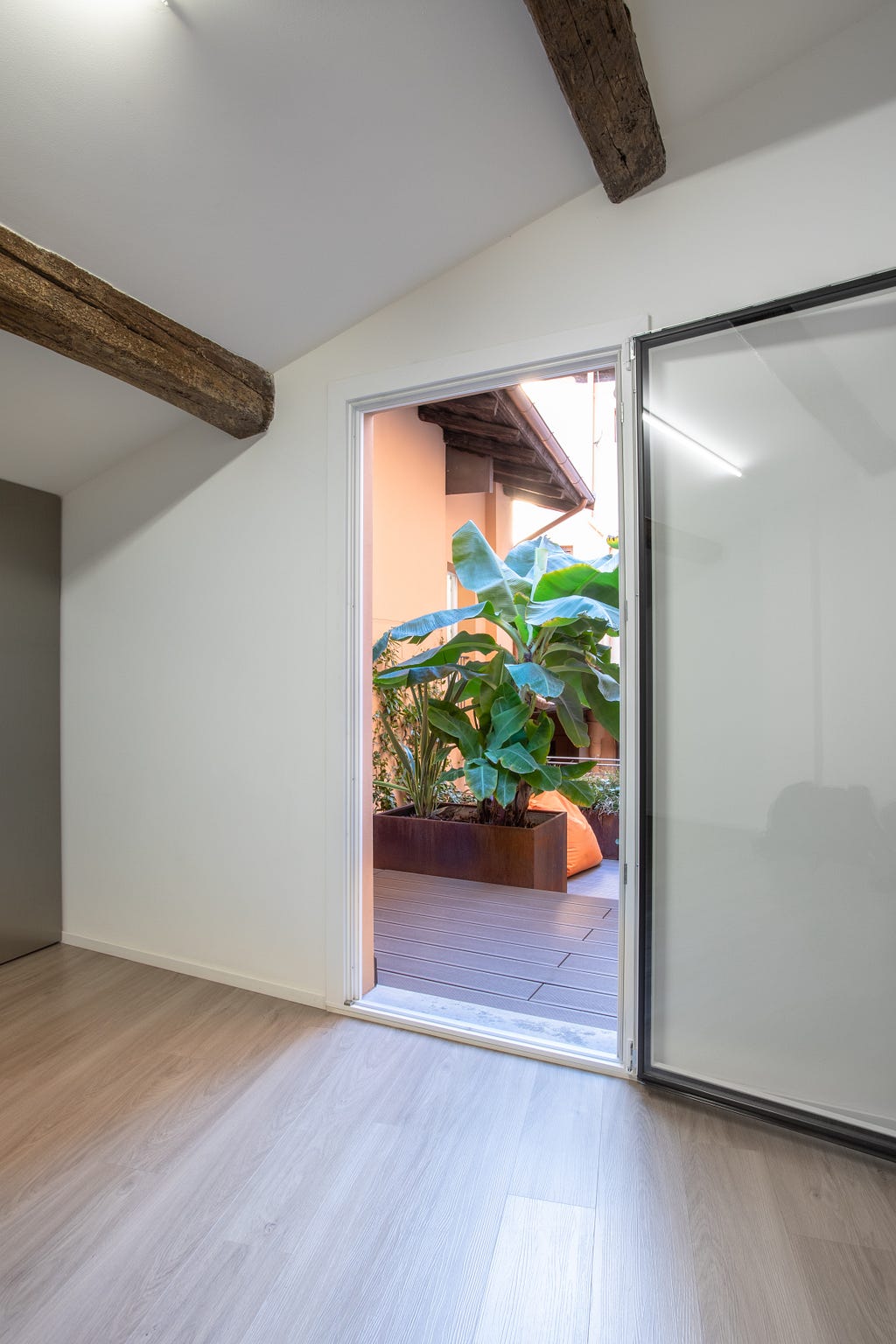
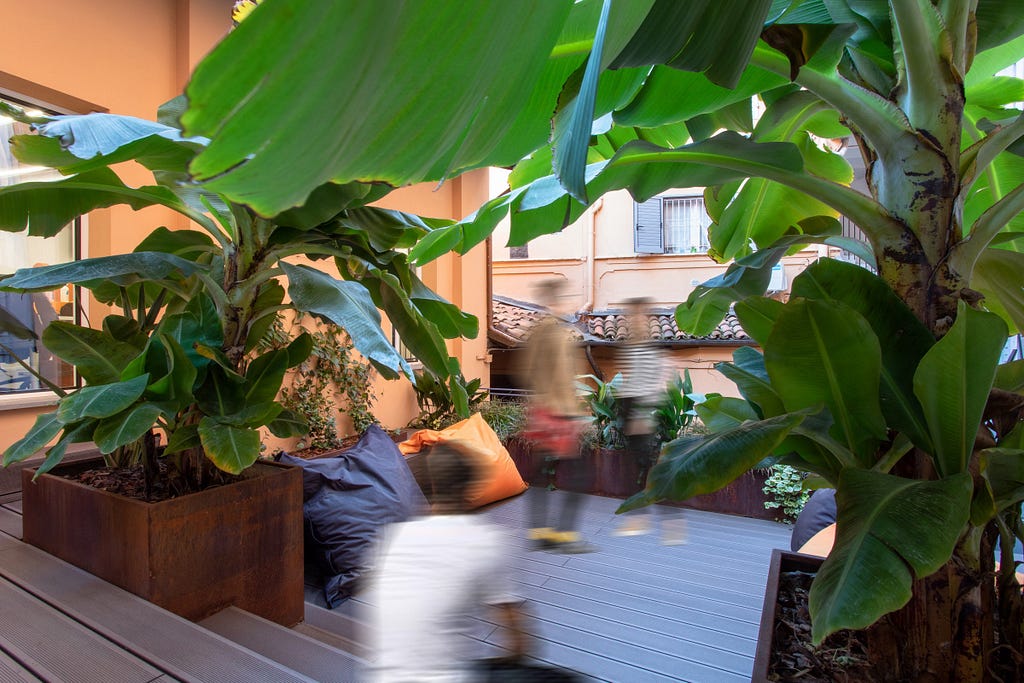

Internally we looked at giving a purpose to every space, from the small corners to the unutilized space. One of my personal favorite redesigns was the mezzanine, where we added pillows, custom tables and power plugs to let anyone take a break from their desks, and work from high above.
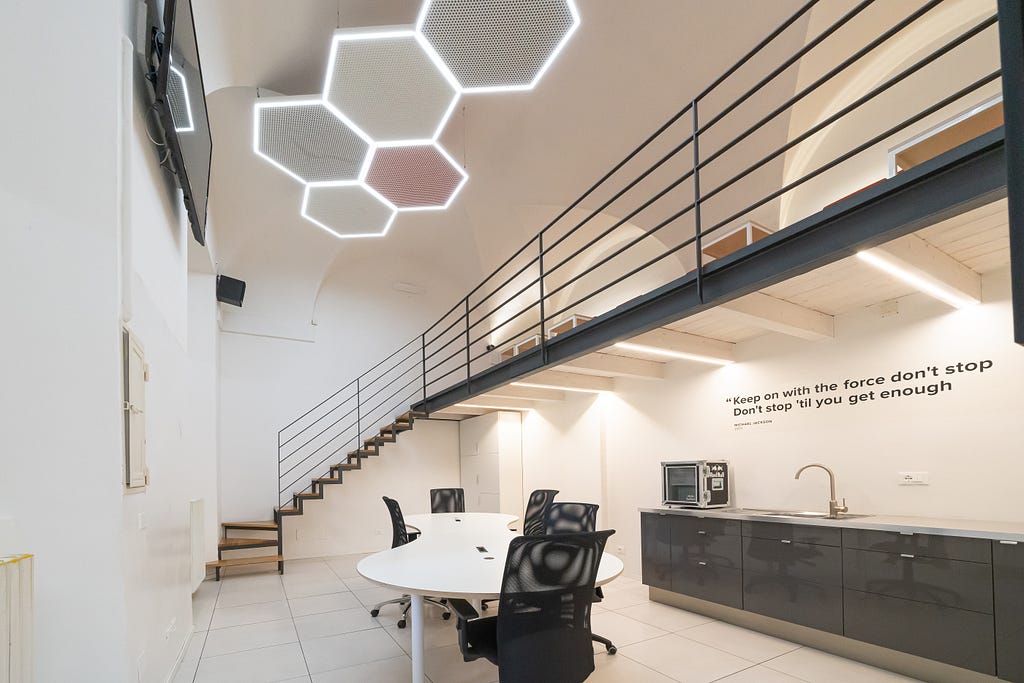
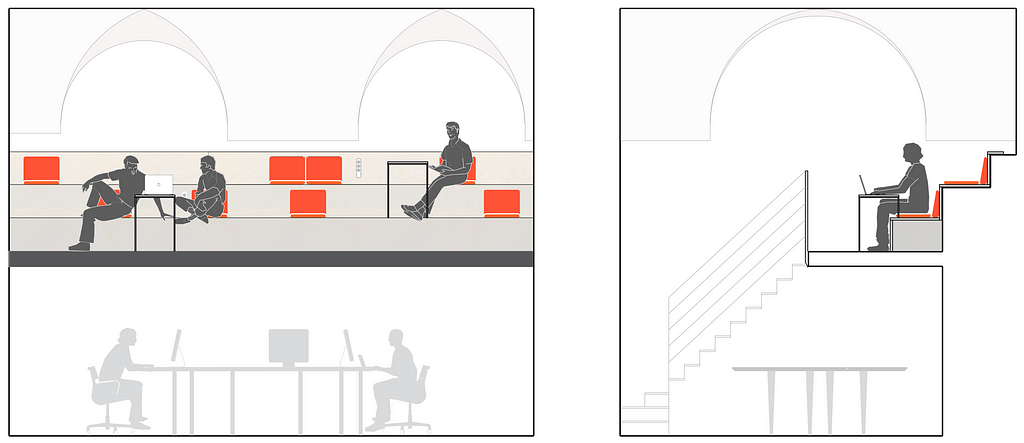
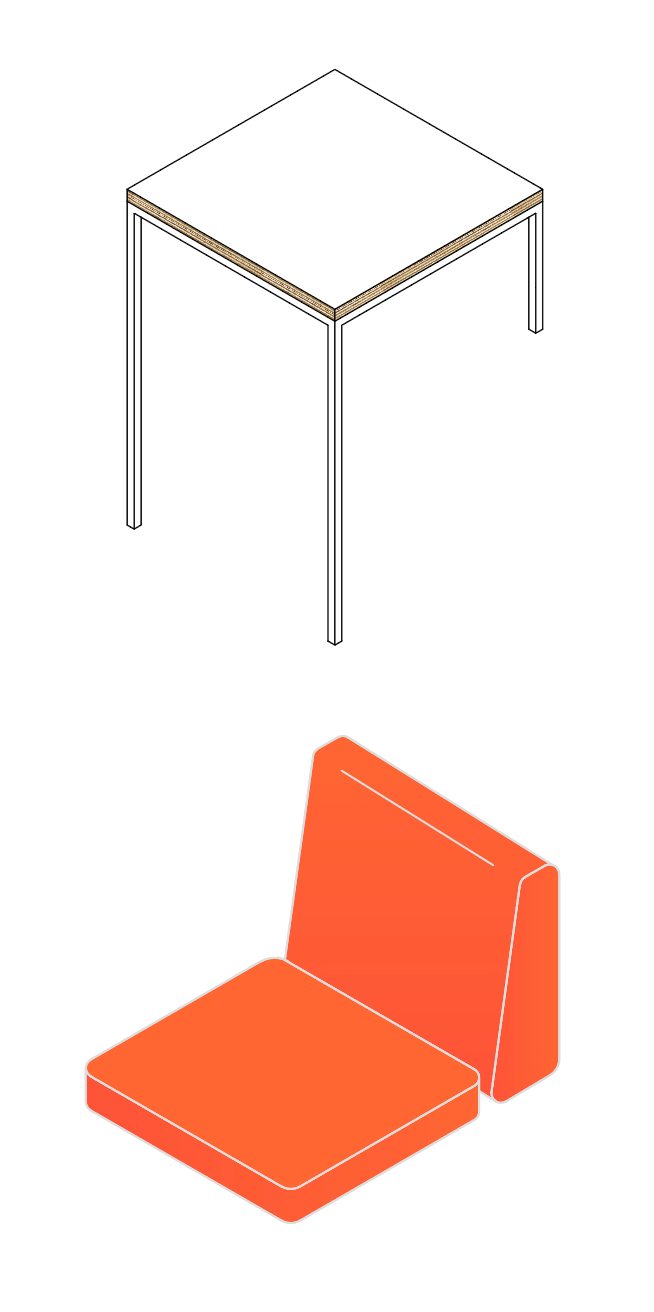
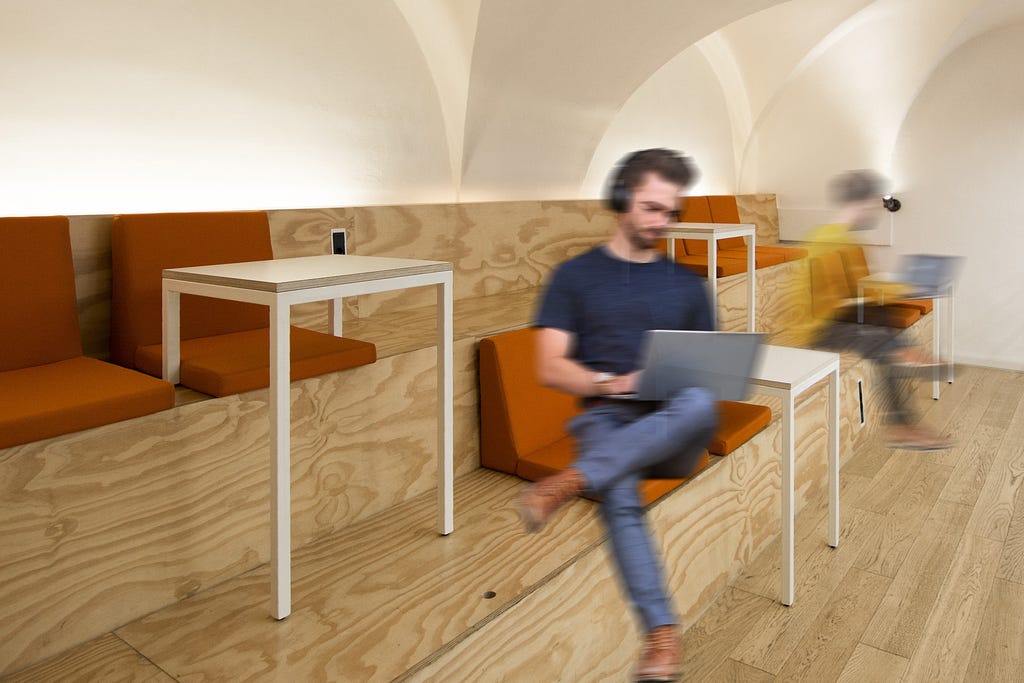
During the renovation, we also added a whole new floor downstairs. Instead of packing it with more desks, we decided to use it as an additional informal area for dining or where people can sit for one-to-ones or small gatherings.
The space was designed modularly so that it could be reconfigured at any given moment. We added armchairs that can be easily moved around and a big dining table composed of individual triangular tables, which can be separated and used as standing desks. This type of modular seating allows us to use the space in many different ways and is as flexible as our approach to being in the office.
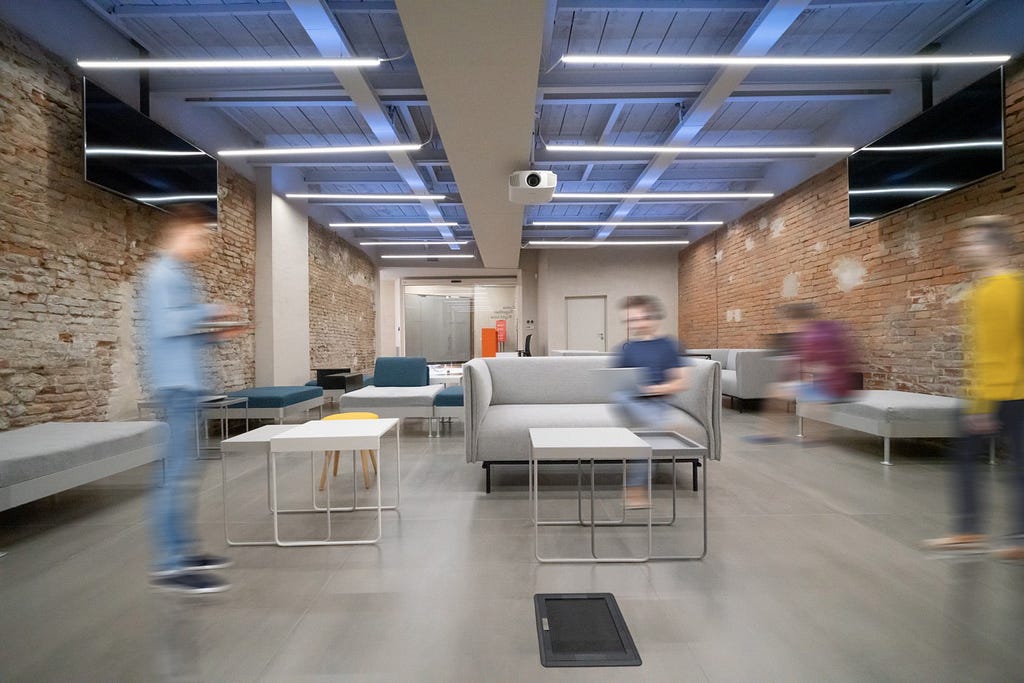
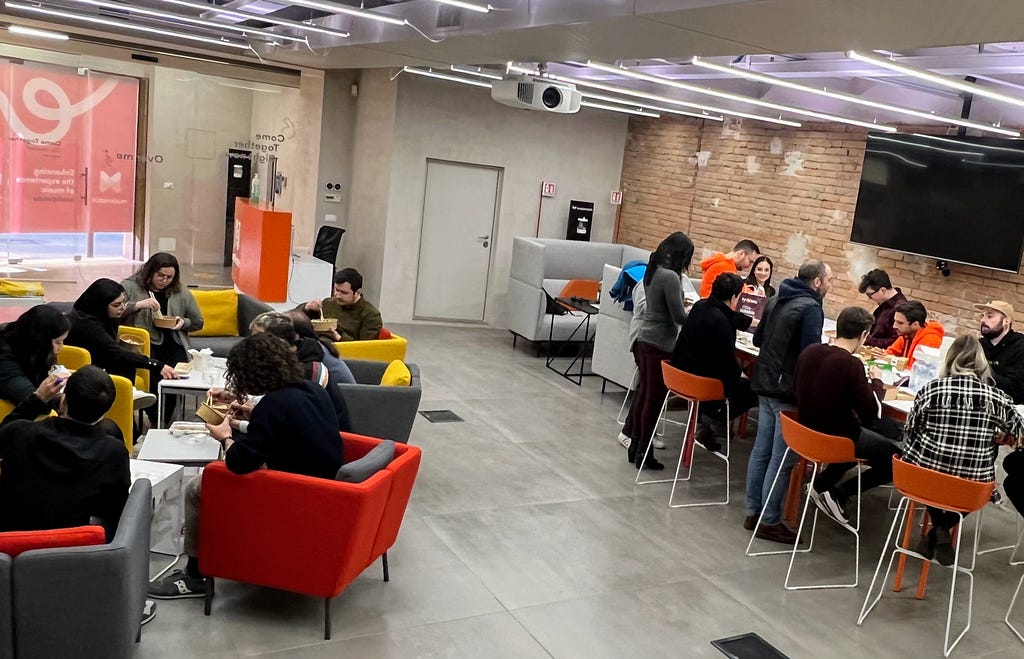
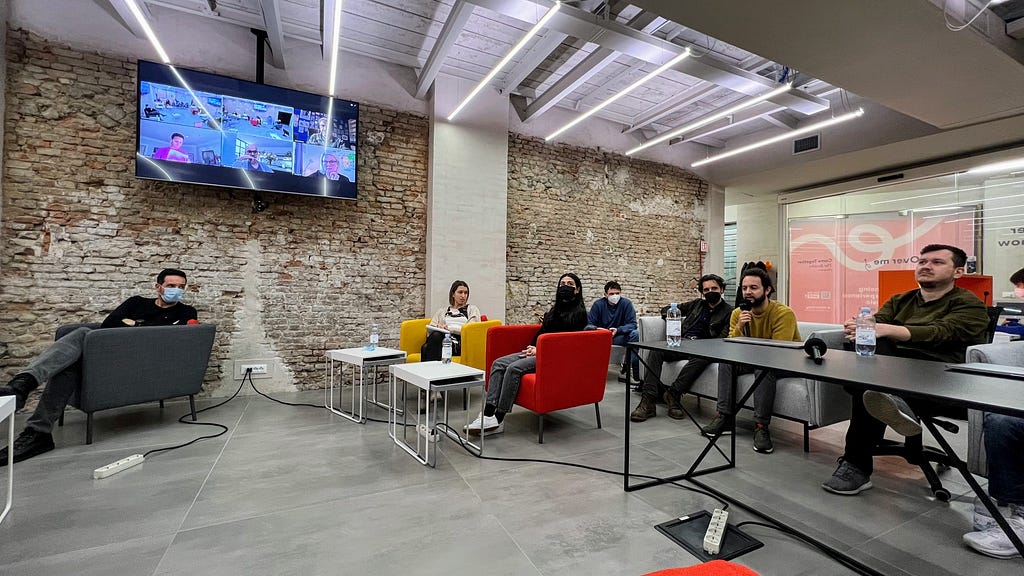
Designing spaces that match today's complex organizational needs is an exciting challenge. Understanding how work life has changed over the last two years and identifying how it might change over the coming years led us to adapt our working space with the aim of driving enthusiasm, productivity and most importantly in this digitally remote era — human interaction.
Speaking of which, next time you are in Bologna please come by the office, we'll be glad to show you around!
The Hybrid Office was originally published in Musixmatch Blog on Medium, where people are continuing the conversation by highlighting and responding to this story.